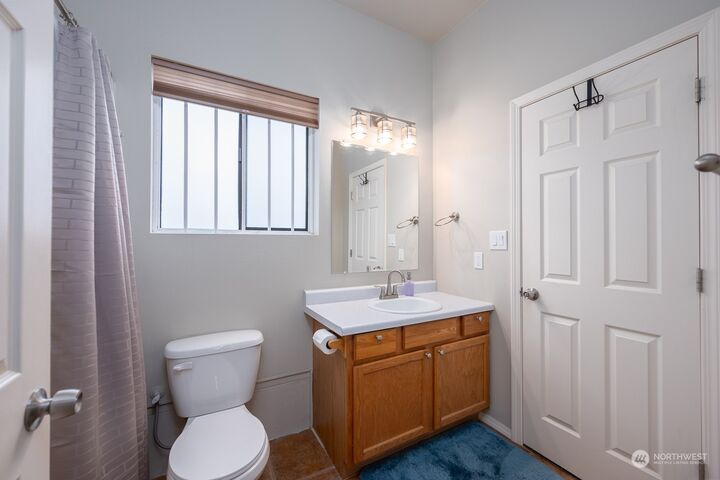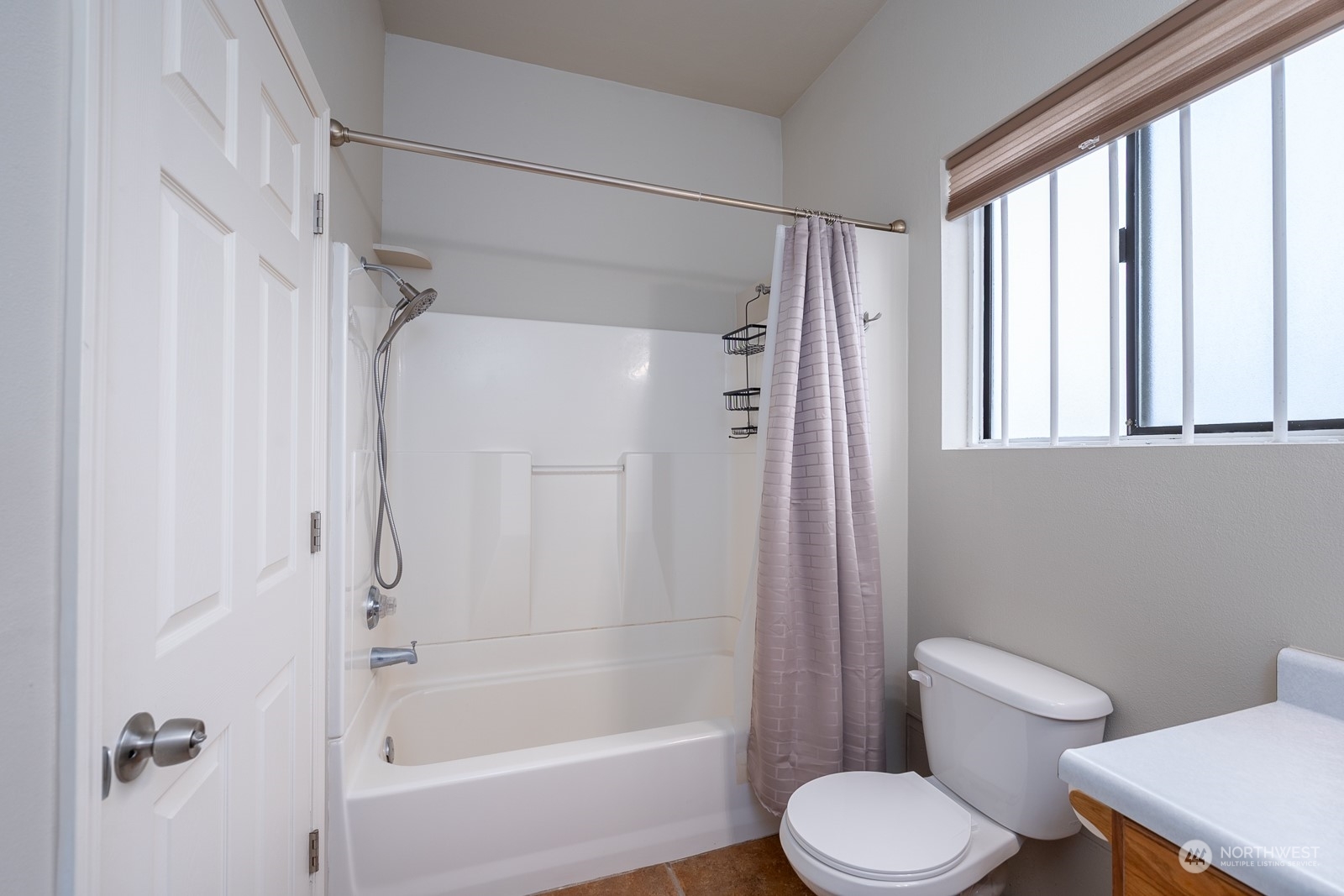


Listing Courtesy of:  Northwest MLS / Century 21 Alsted Real Estate / Cathy Strickland
Northwest MLS / Century 21 Alsted Real Estate / Cathy Strickland
 Northwest MLS / Century 21 Alsted Real Estate / Cathy Strickland
Northwest MLS / Century 21 Alsted Real Estate / Cathy Strickland 20094 Delta Road NW Soap Lake, WA 98851
Active (138 Days)
$799,000
MLS #:
2321487
2321487
Taxes
$4,758(2024)
$4,758(2024)
Lot Size
4 acres
4 acres
Type
Single-Family Home
Single-Family Home
Building Name
Westmont Acres
Westmont Acres
Year Built
1986
1986
Style
1 Story
1 Story
Views
City, Territorial
City, Territorial
School District
Soap Lake
Soap Lake
County
Grant County
Grant County
Community
Westmont Acres
Westmont Acres
Listed By
Cathy Strickland, Century 21 Alsted Real Estate
Source
Northwest MLS as distributed by MLS Grid
Last checked Jun 16 2025 at 3:56 AM GMT+0000
Northwest MLS as distributed by MLS Grid
Last checked Jun 16 2025 at 3:56 AM GMT+0000
Bathroom Details
- Full Bathroom: 1
- 3/4 Bathrooms: 2
- Half Bathroom: 1
Interior Features
- Bath Off Primary
- Ceramic Tile
- Double Pane/Storm Window
- Dining Room
- Fireplace
- Water Heater
- Dishwasher(s)
- Refrigerator(s)
- Stove(s)/Range(s)
Subdivision
- Westmont Acres
Lot Information
- Open Space
- Paved
Property Features
- Cable Tv
- Fenced-Partially
- High Speed Internet
- Outbuildings
- Patio
- Propane
- Rv Parking
- Shop
- Sprinkler System
- Fireplace: 1
- Fireplace: Gas
- Foundation: Poured Concrete
Heating and Cooling
- Forced Air
- Heat Pump
Flooring
- Ceramic Tile
- Hardwood
- Carpet
Exterior Features
- Wood
- Wood Products
- Roof: Composition
Utility Information
- Sewer: Septic Tank
- Fuel: Electric, Propane
School Information
- Elementary School: Buyer to Verify
- Middle School: Buyer to Verify
- High School: Buyer to Verify
Parking
- Attached Carport
- Driveway
- Rv Parking
Stories
- 1
Living Area
- 3,060 sqft
Location
Listing Price History
Date
Event
Price
% Change
$ (+/-)
May 07, 2025
Price Changed
$799,000
-3%
-26,000
Jan 10, 2025
Original Price
$825,000
-
-
Estimated Monthly Mortgage Payment
*Based on Fixed Interest Rate withe a 30 year term, principal and interest only
Listing price
Down payment
%
Interest rate
%Mortgage calculator estimates are provided by C21 Alsted Real Estate and are intended for information use only. Your payments may be higher or lower and all loans are subject to credit approval.
Disclaimer: Based on information submitted to the MLS GRID as of 6/15/25 20:56. All data is obtained from various sources and may not have been verified by broker or MLS GRID. Supplied Open House Information is subject to change without notice. All information should be independently reviewed and verified for accuracy. Properties may or may not be listed by the office/agent presenting the information.




Description